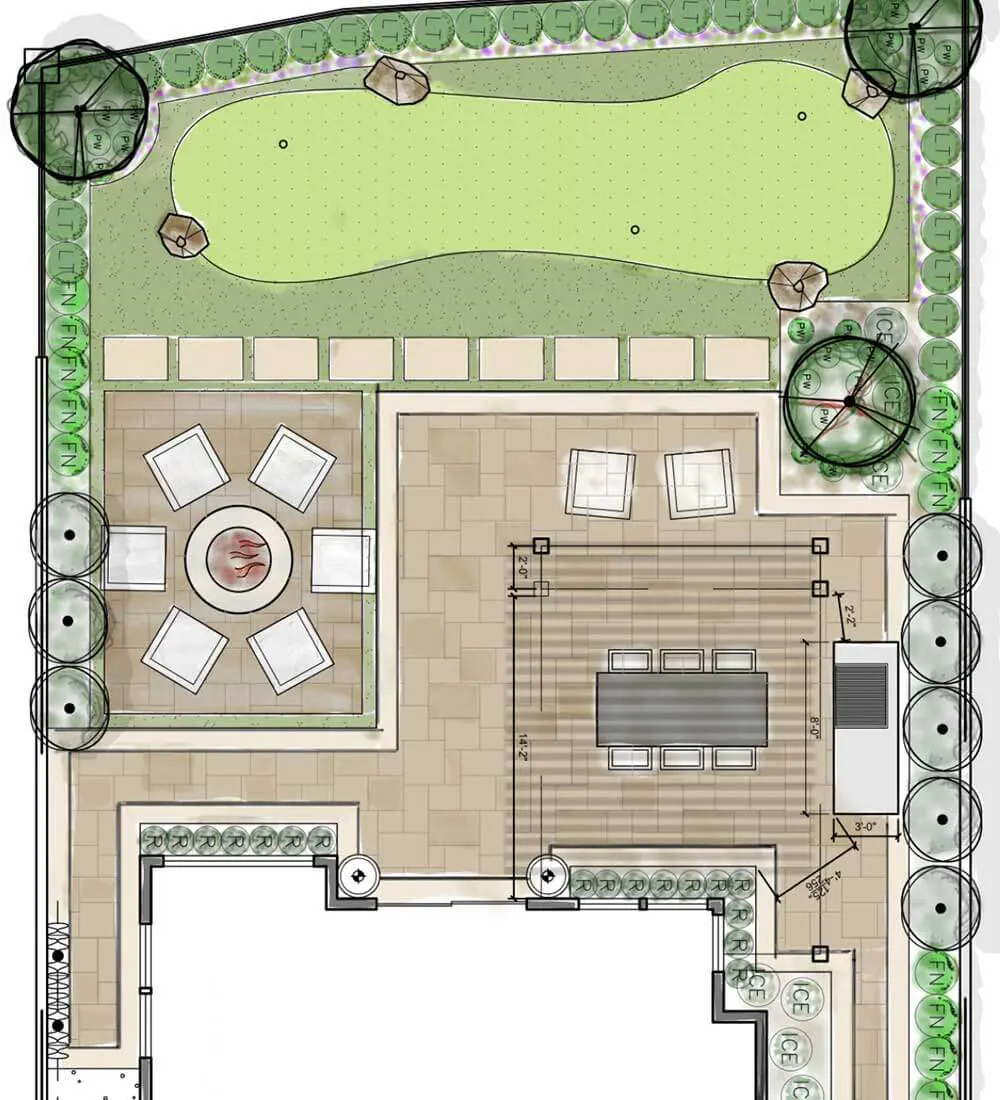At So-Cal Landscape & Design, we know that every successful landscaping project starts with a detailed plan of action. With over a decade of experience, our design experts specialize in creating accurate 3D CAD models, 2D landscape design plans, and construction documents that meet all local requirements and are ready to be submitted for HOA approval.
So-Cal Landscape & Design provides 2D scaled drawings and blueprints for every landscaping project we work on. Whether we are fully managing a landscaping project from start to finish, or providing construction documentation for a DIY yard remodel, our 2D landscape design drawing services are detailed, accurate, and thorough. Our landscape construction documents and callouts will guide the contractor through everything from elevation and grading, irrigation and valve location, drainage, elevation, lighting, and types of materials and plants to be used.
Our goal is to make your new landscaping installation as seamless as possible and empower you to make informed decisions along the way. In addition to 2D drawings, we can also provide you with photorealistic 3D landscape design models created using state-of-the-art computer-aided design (CAD) software. These three-dimensional renderings and virtual walk-thrus allow you to fully visualize what your finished project will look like before installation begins. Our model renderings ensure that the landscape design matches your vision and provides an opportunity to make additional change requests before breaking ground. By making changes to the design plans instead of last-minute alterations during the installation, you’ll save both time and money.
LET’S GET STARTED



